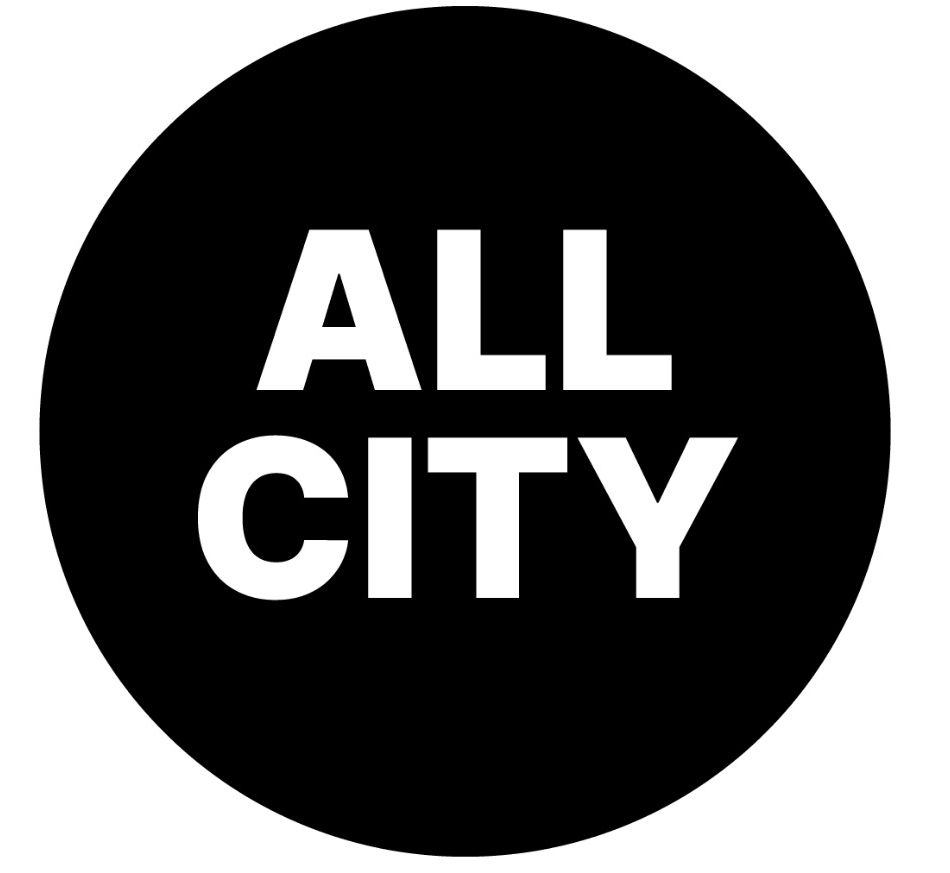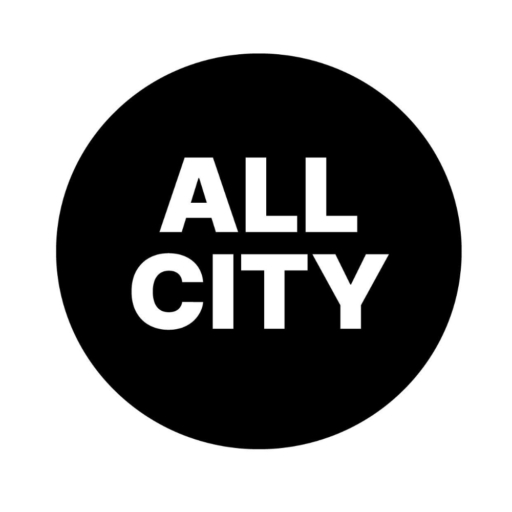103 Laurel Oak CircleCuero, TX 77954




Mortgage Calculator
Monthly Payment (Est.)
$2,509This beautiful home is located in the highly desirable neighborhood of Pebble Ridge. This 4 bedroom 2.5 bath custom home features an open floor plan concept and a split bedroom plan, perfect for separate family spaces and comfortable living. There is tile throughout the main areas, elegant kitchen with granite countertops, wrap around bar, and custom cabinets. The laundry room has counter space, cabinets and sinks and exits to the garage. This home has a large covered patio, beautiful in ground poo, outdoor shower and mature trees. There is also a 2 car attached garage as well as a single car detached climate controlled garage beyond the pool. In addition to the primary listing there will be additional small lot behind the home which will be sold as part of this listing.
| 17 hours ago | Listing first seen on site | |
| 17 hours ago | Listing updated with changes from the MLS® |

Listing information is provided by Participants of the Central Texas MLS. IDX information is provided exclusively for personal, non-commercial use, and may not be used for any purpose other than to identify prospective properties consumers may be interested in purchasing. Information is deemed reliable but not guaranteed. Copyright 2025, Central Texas MLS.
Last checked: 2025-08-22 01:50 PM UTC


Did you know? You can invite friends and family to your search. They can join your search, rate and discuss listings with you.