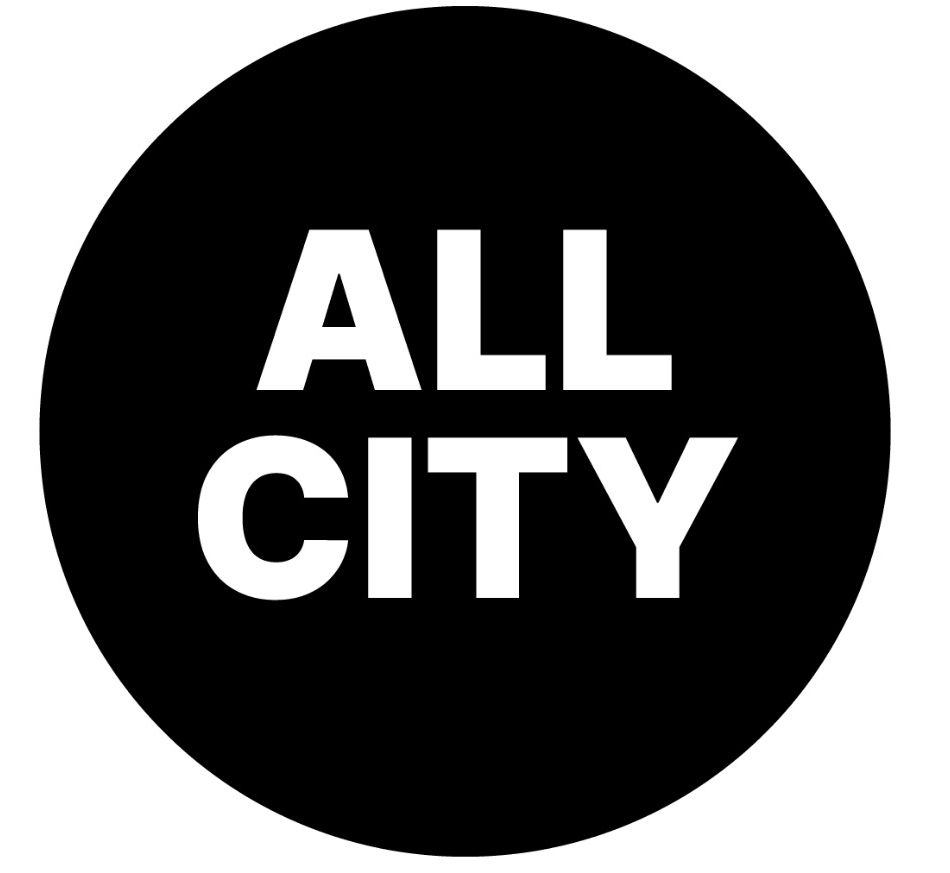2006 Deer Field WayHarker Heights, TX 76548

Mortgage Calculator
Monthly Payment (Est.)
$1,916Nestled in the hills of Harker Heights is this must see home!!! This property has been well cared for and features many amenities. It is a must see to appreciate! If you are looking for a chef inspired kitchen, you will find it here. Stainless steel appliances, double ovens, built-in microwave, granite countertops, and an abundance of cabinets are just waiting for you. Tile flooring is found in the beautiful entry hall, kitchen/breakfast area, formal dining room, laundry room, and bathrooms. The floorplan is split, with two generous sized spare bedrooms offering a connecting bathroom, and across the house is the master bedroom with a sitting area. Just off the entry hall is a bonus room which could be a great office or flex room. Natural lighting is a plus with many windows and high ceilings. Check out the spacious master bath with double sinks, generous counter space, garden tub, and separate shower. The many amenities extend outside to the oversized covered patio and huge additional parking area, which will easily store your RV or boat. Yard maintenance is made easy with an irrigation system. This home is privacy fenced and there are no rear neighbors.
| 2 days ago | Listing first seen on site | |
| 2 days ago | Listing updated with changes from the MLS® |

Listing information is provided by Participants of the Central Texas MLS. IDX information is provided exclusively for personal, non-commercial use, and may not be used for any purpose other than to identify prospective properties consumers may be interested in purchasing. Information is deemed reliable but not guaranteed. Copyright 2025, Central Texas MLS.
Last checked: 2025-08-22 07:17 PM UTC


Did you know? You can invite friends and family to your search. They can join your search, rate and discuss listings with you.