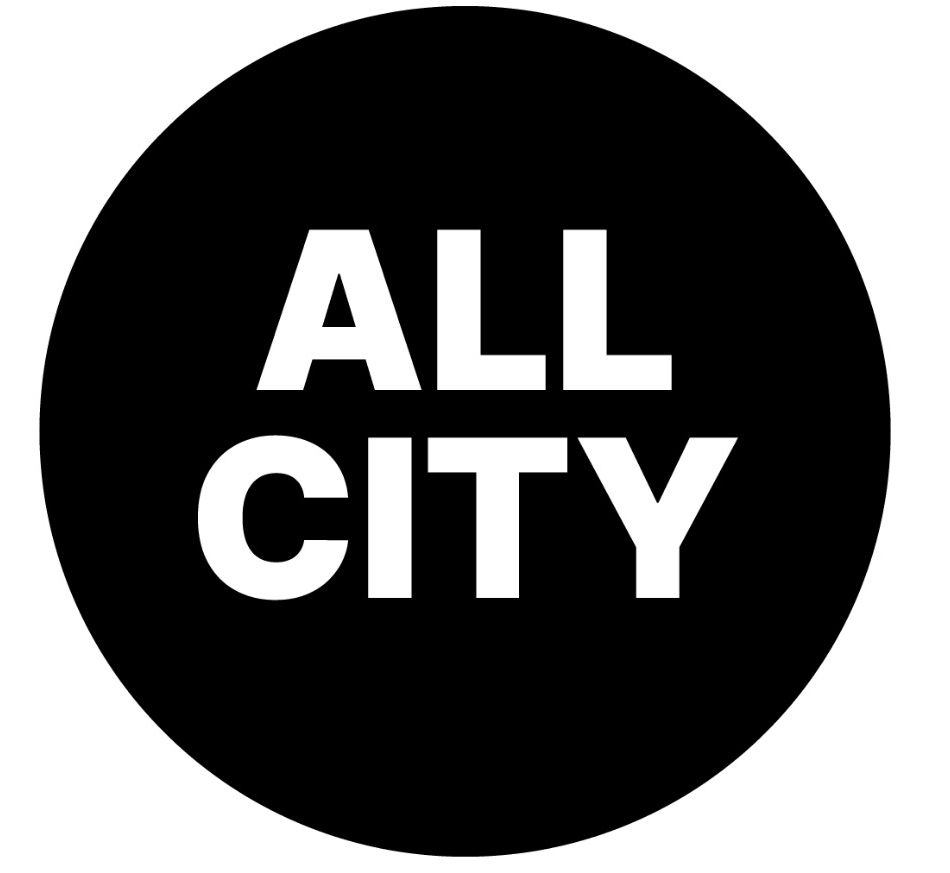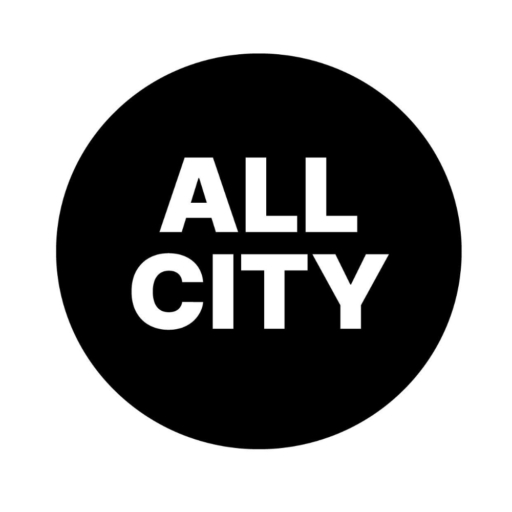1701 S Ann BoulevardHarker Heights, TX 76548




Mortgage Calculator
Monthly Payment (Est.)
$1,072Step into a beautifully fully remodeled home nestled in the heart of Harker Heights, just minutes from Market Heights where you’ll find all your favorite shops, restaurants, and conveniences! From the moment you walk in, you’ll notice the fresh new flooring and the bright, open-concept design that brings warmth and modern comfort together. The brand-new kitchen is a dream—featuring a brand-new refrigerator, range, dishwasher, and sleek countertops—perfect for gathering, cooking, and making memories. Both bathrooms have been completely transformed, offering a fresh and modern feel throughout the home. Enjoy the luxury of half an acre of space—ideal for outdoor fun, entertaining, or simply relaxing under the Texas sky. Homes like this don’t come around often. Come see it for yourself and imagine the possibilities—your next chapter begins here!
| 3 weeks ago | Listing first seen on site | |
| 3 weeks ago | Listing updated with changes from the MLS® |

Listing information is provided by Participants of the Central Texas MLS. IDX information is provided exclusively for personal, non-commercial use, and may not be used for any purpose other than to identify prospective properties consumers may be interested in purchasing. Information is deemed reliable but not guaranteed. Copyright 2025, Central Texas MLS.
Last checked: 2025-08-22 03:53 PM UTC


Did you know? You can invite friends and family to your search. They can join your search, rate and discuss listings with you.