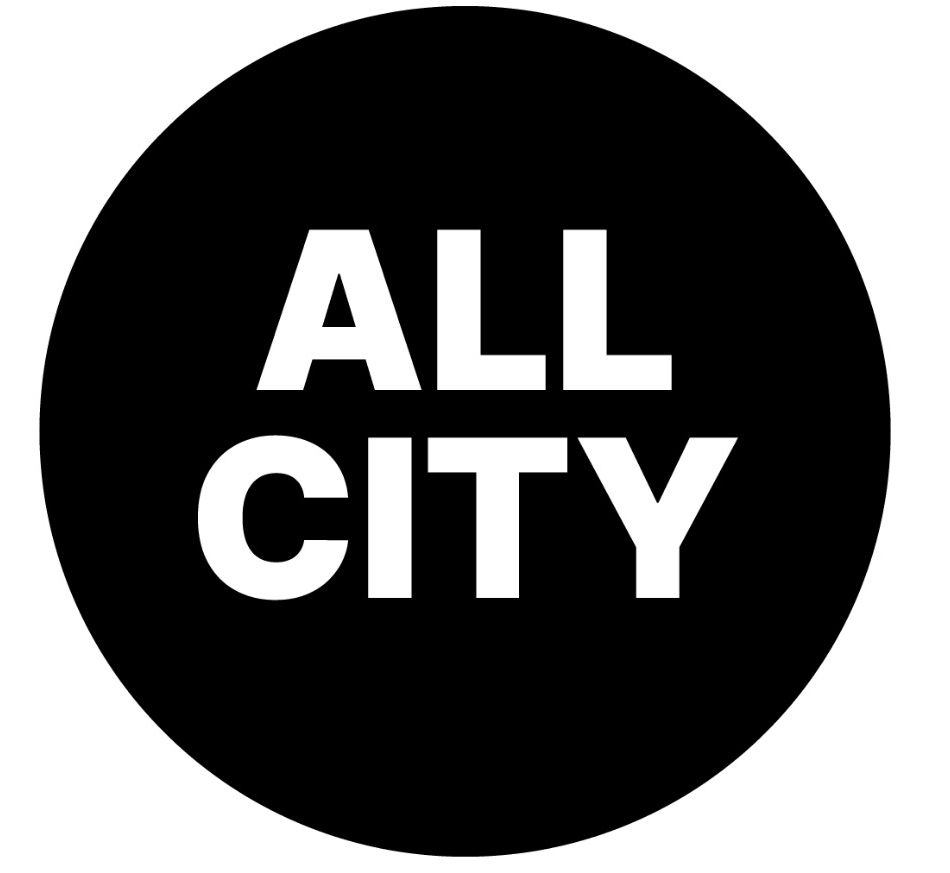801 Cedar Oaks LaneHarker Heights, TX 76548




Mortgage Calculator
Monthly Payment (Est.)
$1,364Welcome to this spacious and light-filled 3-bedroom, 2-bath home featuring 1,895 sq ft of comfortable living space on a generous 0.242-acre lot. Vaulted ceilings with skylights create an airy, open feel, while two distinct dining areas provide flexibility for both formal gatherings and everyday meals. The updated kitchen boasts newer cabinets, tile countertops, and tile flooring that flows seamlessly through the dining room and hallway. The inviting living room features a beautiful stone fireplace and French doors that open to a private backyard—perfect for entertaining, BBQs or relaxing outdoors. The oversized master suite is a true retreat with a walk-in closet, a garden soaking tub, and its own French door access to the courtyard-style backyard. The spacious secondary bedrooms and a smart layout offer comfort and versatility. This property is just a short drive from Target, Walmart, H-E-B, and a variety of restaurants. Whether you're heading to Fort Hood or need quick access to I-35, this location is ideal. Ready to make this home your own? Schedule a tour with me today!
| 4 weeks ago | Listing first seen on site | |
| 4 weeks ago | Listing updated with changes from the MLS® |

Listing information is provided by Participants of the Central Texas MLS. IDX information is provided exclusively for personal, non-commercial use, and may not be used for any purpose other than to identify prospective properties consumers may be interested in purchasing. Information is deemed reliable but not guaranteed. Copyright 2025, Central Texas MLS.
Last checked: 2025-08-22 05:49 PM UTC


Did you know? You can invite friends and family to your search. They can join your search, rate and discuss listings with you.