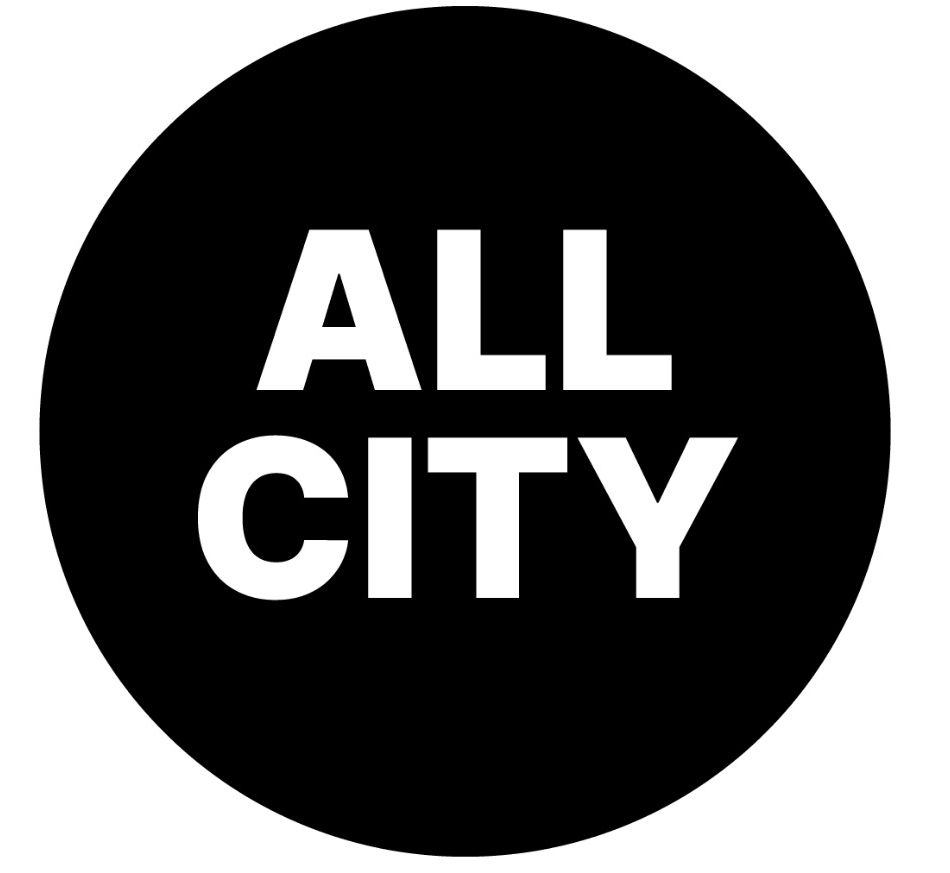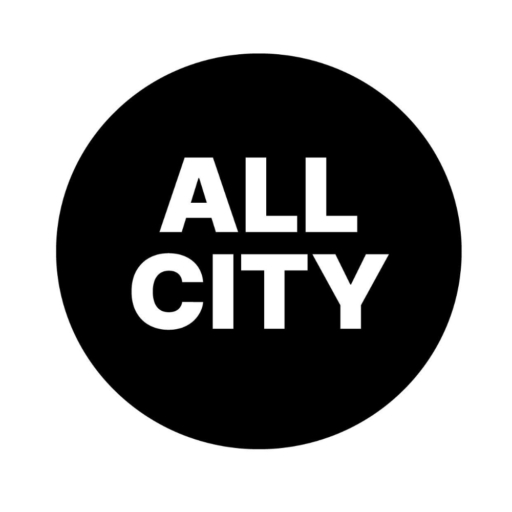4256 SE Fischer Store RoadWimberley, TX 78676




Mortgage Calculator
Monthly Payment (Est.)
$31,937Introducing an architectural marvel that redefines luxury living with its innovative Mediterranean-inspired design. Follow the gated, tree-lined driveway as it guides you to the expansive 10-acre estate. Enter the 8,926 sq ft main house & be greeted by exquisite travertine floors, stunning archways, & soaring ceilings that elevate the ambiance to unparalleled heights. The inviting family room is adorned with custom built-ins & a striking floor-to-ceiling fireplace, creating a cozy yet elegant atmosphere. The family room transitions into a gourmet kitchen equipped with dual islands, custom cabinetry, built-in wine storage, granite countertops, dual sinks, & stainless-steel appliances including a 6-burner gas range, warming drawer, 2 Subzero refrigerators, catering to the most discerning culinary aficionados. Indulge in unparalleled luxury within the primary suite, where opulence meets comfort. 2 separate, lavish bathrooms, each boasting expansive walk-in closets in addition to a private gym, offering a sanctuary for wellness & rejuvenation. Beyond, a private lounge beckons with a full kitchen, providing the perfect setting for intimate gatherings or moments of relaxation. Connected to the main house by a covered walkway adorned with a captivating courtyard & 3 fountains, the 2,526 sq ft guest house offers its own slice of paradise. Outside, discover expansive living areas seamlessly integrated with 2 pools & a large spa featuring a cascading waterfall, all set amidst lush manicured grounds irrigated by the Blanco River, ensuring lush greenery year-round. For recreation, indulge in a game of basketball on the sports court or venture down to the crystal-clear Blanco River, where a private section awaits, perfect for swimming or kayaking. Additionally, a large fenced area provides secure storage for boats, tractors, RVs, & more, discreetly tucked away from view. Experience the epitome of luxury living amidst the serene beauty of this majestic estate.
| 2 months ago | Listing first seen on site | |
| 2 months ago | Listing updated with changes from the MLS® |

Listing information is provided by Participants of the Central Texas MLS. IDX information is provided exclusively for personal, non-commercial use, and may not be used for any purpose other than to identify prospective properties consumers may be interested in purchasing. Information is deemed reliable but not guaranteed. Copyright 2025, Central Texas MLS.
Last checked: 2025-08-22 07:22 PM UTC


Did you know? You can invite friends and family to your search. They can join your search, rate and discuss listings with you.